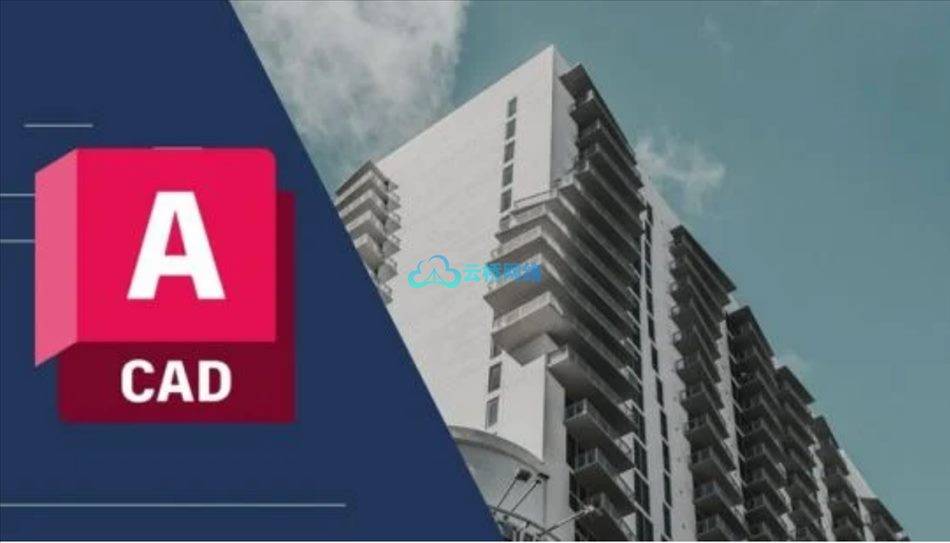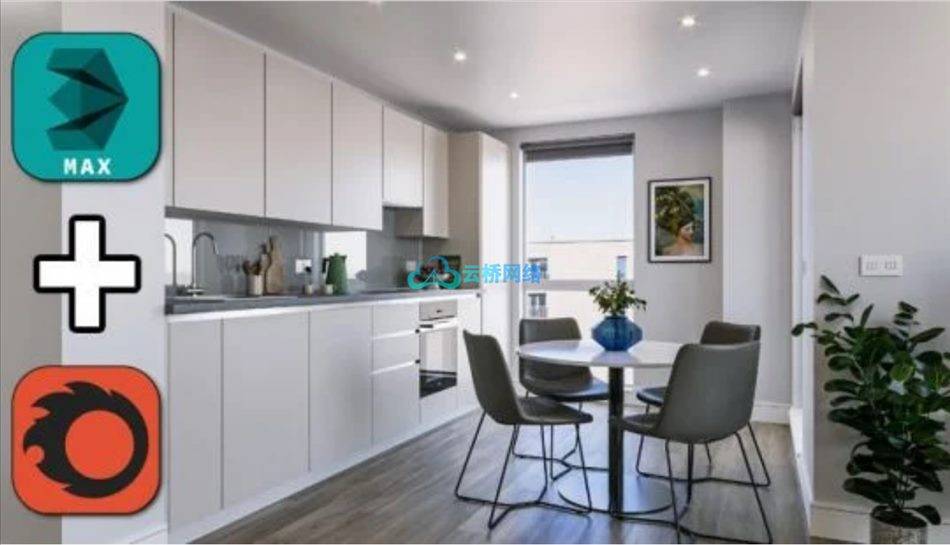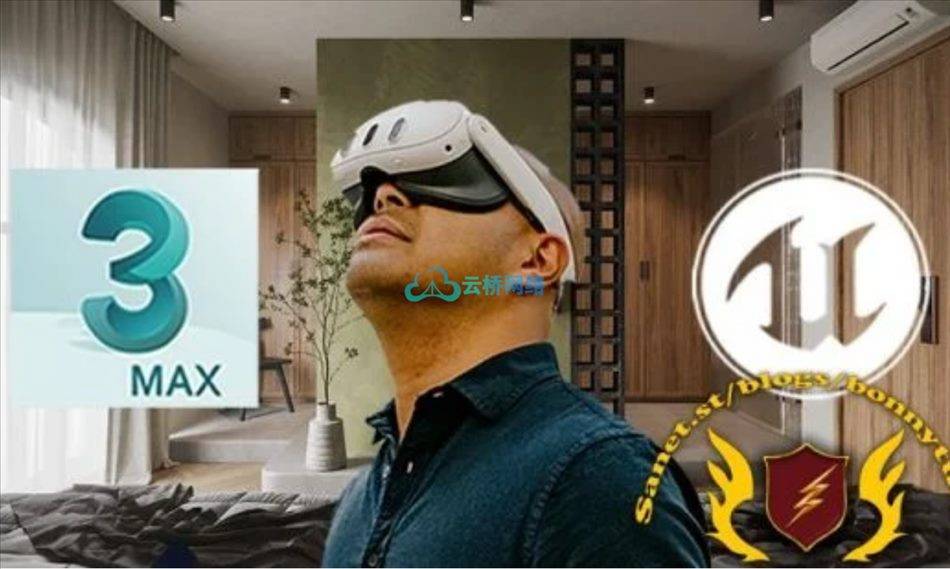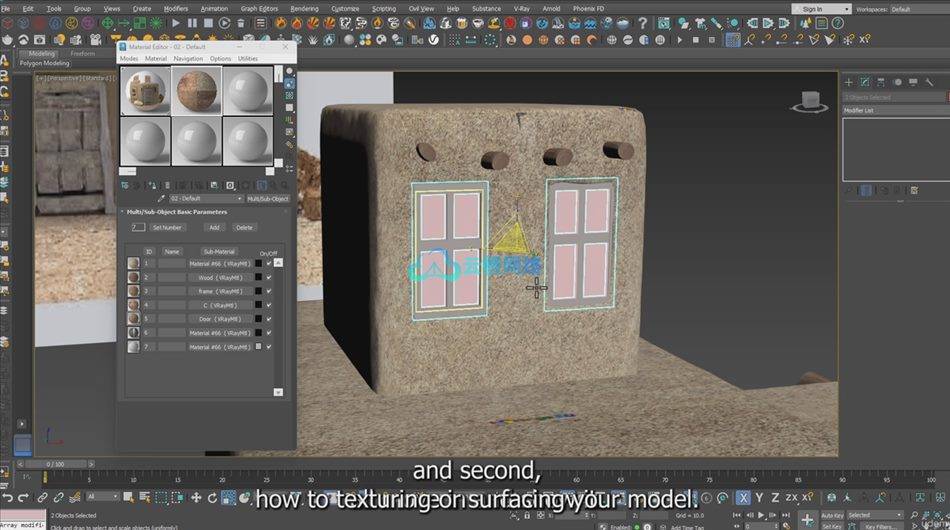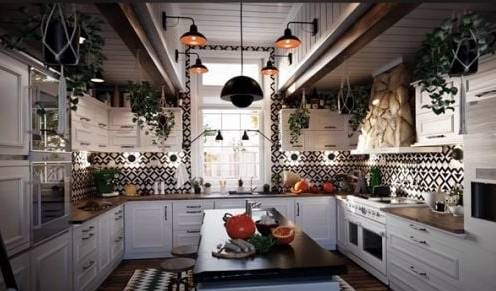
MP4 | h264,1280×720 |语言:英语+中文字幕(云桥CG资源站 机译)+原英文字幕 |音频:aac,48000 Hz | 2h 19m | 1.35 GB
你会学到什么
在AutoCad中绘图
SketchUp中的三维建模
在Photoshop中渲染立面
在三维空间中创建三维效果图
要求
基本的计算机技能
能够下载和安装试用程序
使用内存至少为8GB(16GB更好)的计算机&一个好的显卡(AMD Pro或NVIDIA,最好有1GB的内存)
安装了以下程序的免费试用版:AutoCad、SketchUp、Photoshop、3dsMax、3dsMax的V-Ray(请不要一次安装所有程序,因为有些试用版可能会在您进入课程的适用部分之前过期)
描述
这是您的设计包,指导您完成AutoCAD、SketchUp、Photoshop、3ds Max和3ds Max的V-Ray的基础知识。
在本课程中,您将学会:
1.在AutoCad中设置文件,创建房间的基本平面图,添加尺寸、文本,使用图层和块,设置图纸空间,并将布局打印为pdf格式。
2.将Cad平面图导入SketchUp,以创建房间的基本三维模型,添加基本材料,设置场景,创建剖面和立面,并将模型导出到图像文件中。
3.将SketchUp图像导入Photoshop以创建渲染的立面。您将学习在Photoshop中设置页面,使用图层、选择工具、遮罩、创建图案、添加阴影、使用图层样式和添加图像来最终确定立面。
4.将现有的SketchUp模型导入到3ds Max中,使用V-Ray创建渲染。除了基本的3ds Max工具,您还将学习导入现有家具项目、使用V-Ray创建材质、添加V-Ray灯光和创建渲染。
到本课程结束时,您将有足够的知识成功地使用基础到中级水平的5个程序,将知道如何从一个程序过渡到另一个程序,并创建引人注目的图像,这些图像将成为您未来设计演示的一部分。
请下载并安装AutoCad、SketchUp、Photoshop、3ds Max和V-Ray的试用版,以便3ds Max参加本课程(有些试用版可能只持续一周,因此建议在开始学习课程的相应部分之前下载它们)。
请注意,本课程不提供每个项目的全部内容,而是指导您完成可操作的步骤,以实现您在室内设计制图方面的最初目标。此外,本课程仅涵盖每个项目的图形部分。建议尽可能使用外部基准来保证尺寸精度。
本课程面向谁:
室内设计学生
计算机辅助设计和三维设计新手
专业设计师和设计学生,希望同时使用多个程序
图形设计新手
所有级别的学生都希望提高一些选定的技能
课程目录:
001入门。AutoCAD简介
002添加详细信息。图层简介
003创建家具块
004导入家具块
005家具进口-第二部分
006舱口
007添加文本。注释性文字样式
008打印布局设置
009添加尺寸。完成打印
010从SketchUp开始
011添加详细信息
012 SketchUp材料简介
013三维仓库。进口家具
014创建场景
015练习课。组件
016节。风格。场景总结
017渲染立面图-第一部分
018立面图-第二部分
019渲染立面图-第三部分
020立面图-第四部分
021从3ds Max开始
022 V-Ray渲染设置。摄像机设置
023测试效果图。家具下载
024进口家具
025照明设置和测试渲染
026从材料开始
027多子对象材质
028材料-续
029墙体材料
030织物、木材和自发光材料
031材料-总结
032照明调整和最终渲染
033 Photoshop后期制作
MP4 | h264, 1280×720 | Lang: English | Audio: aac, 48000 Hz | 2h 19m | 1.35 GB
What you’ll learn
Drafting in AutoCad
3D Modeling in SketchUp
Rendering Elevations in Photoshop
Creating 3D Renderings in 3dsMax and V-Ray
Requirements
Basic computer skills
Ability to download and install trials of programs
Using a computer with at least 8GB RAM (16GB is better) & a good Graphics Card (AMD Pro or NVIDIA, ideally with 1GB RAM)
Free trials of the following programs installed: AutoCad, SketchUp, Photoshop, 3dsMax, V-Ray for 3dsMax (please don’t install all of them at once, as some trials might expire before you get to the applicable section of the course)
Description
Here is your design bundle, guiding you through the basics of AutoCAD, SketchUp, Photoshop, 3ds Max, and V-Ray for 3ds Max.
In this course you will learn to:
1. Set up your file in AutoCad, create a basic floor plan of the room, add dimensions, text, use layers and blocks, set up the paper space, and print your layout into a pdf format.
2. Import Cad plan into SketchUp to create a basic 3d model of the room, add basic materials, set up scenes, create sections and elevations, and export your model into image files.
3. Import SketchUp images into Photoshop to create rendered elevations. You will learn to set up your page in Photoshop, use layers, selection tools, masks, create patterns, add shadows, use layer styles and add images to finalize elevations.
4. Import existing SketchUp Model into 3ds Max to create a rendering with the use of V-Ray. In addition to the basic 3ds Max tools, you will learn to import existing furniture items, create materials with the use of V-Ray, add V-Ray lights and create renderings.
By the end of this course, you will have enough knowledge to successfully use 5 programs on the Basic to Intermediate level, will know how to transition from one program to another, and create compelling images that will become part of your future design presentations.
Please download and install trials of AutoCad, SketchUp, Photoshop, 3ds Max, and V-Ray for 3ds Max to take this course (some of the trials might only last a week, so it’s recommended to download them right before you start working on the corresponding section of the class).
Please note, this course doesn’t provide full coverage of each program but rather guides you through the actionable steps that you can take to achieve your initial goals in Interior Design Graphics. Additionally, this course only covers the graphic part of each project. It’s recommended to use external references for the accuracy of dimensions wherever applicable.
Who this course is for:
Interior Design Students
Professional Designers new to CAD & 3D
Professional Designers and Design Students, looking to use multiple programs simultaneously
Beginner Designers new to Design Graphics
All Level Students looking to improve a few selected skills
Design Bundle: AutoCAD, SketchUp, Photoshop, 3ds Max & V-Ray
001 Getting started. Intro to AutoCAD
002 Adding details. Intro to Layers
003 Creating Furniture Blocks
004 Importing Furniture Blocks
005 Furniture Import – Part II
006 Hatch
007 Adding Text. Annotative Text Style
008 Print Layout Setup
009 Adding Dimensions. Finalizing the print
010 Starting in SketchUp
011 Adding Details
012 Intro to SketchUp Materials
013 3D Warehouse. Importing Furniture
014 Creating Scenes
015 Practice Lesson. Components
016 Sections. Styles. Scene Wrap Up
017 Rendering Elevations – Part I
018 Rendering Elevations – Part II
019 Rendering Elevations – Part III
020 Rendering Elevations – Part IV
021 Starting in 3ds Max
022 V-Ray Render Settings. Camera Setup
023 Test Renderings. Furniture Download
024 Importing Furniture
025 Lighting Setup & Test Rendering
026 Starting with Materials
027 Multi-Sub Object Material
028 Materials – Continued
029 Wall Materials
030 Fabric, Wood & Self-Illuminated Materials
031 Materials – Wrap Up
032 Lighting Adjustments & Final Rendering
033 Post Production in Photoshop
1、登录后,打赏30元成为VIP会员,全站资源免费获取!
2、资源默认为百度网盘链接,请用浏览器打开输入提取码不要有多余空格,如无法获取 请联系微信 yunqiaonet 补发。
3、分卷压缩包资源 需全部下载后解压第一个压缩包即可,下载过程不要强制中断 建议用winrar解压或360解压缩软件解压!
4、云桥CG资源站所发布资源仅供用户自学自用,用户需以学习为目的,按需下载,严禁批量采集搬运共享资源等行为,望知悉!!!
5、云桥CG资源站,感谢您的关注与支持!








