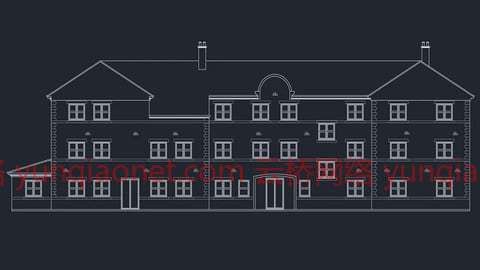
学习如何在AutoCad中绘制建筑设计图从平面图到AutoCad土木工程中的整栋建筑
你会学到:
如何绘制房屋地图
如何绘制建筑设计
如何从AutoCad打印或出图
AutoCaD使用
AutoCaD命令使用
如何在2D Autocad中构建家庭或房屋地图(完整教程视频包括家庭地图、窗户、门、室内家具或物品、绘画等。)
能够担任AutoCAD绘图员的初级职务
能够在AutoCaD中作为自由职业者工作
能够开始自己的建筑业务

Learn How To Draw Design of Building in AutoCad Civil Eng
MP4 |视频:h264,1280×720 |音频:AAC,44.1 KHz,2 Ch
语言:英语+中英文字幕(云桥CG资源站 机译) |时长:10节课(2h 22m) |大小解压后:1.53 GB
要求
需要任何版本的AutoCad
描述
在本课程中,您将学习如何在AutoCad中绘制房屋地图。土木工程最佳课程和所有其他工程领域的最佳实践。

课程内容:-
1.学习如何在AutoCad中开始绘制房屋地图
2.AutoCad中房屋地图的绘制技巧
3.在绘图中插入门。块参考提示及更多信息
4.了解如何绘制厕所,家具块&一些更多的技巧
5.了解动态块、楼梯、绘制和插入窗
6.了解如何在AutoCad中添加文本和绘制图形
7.了解如何为模型空间和视口设置不同的颜色
8.学习如何画墙、门、窗、厕所、地板等。
还有更多
这门课是给谁的
所有工科学生,因为AutoCad是每个工程领域的必修课
任何想学习AutoCAD的人
任何想学习如何在2D AutoCaD中绘制建筑或家庭地图的人
任何想开始建筑业务的人
任何想在AutoCaD做自由职业者的人


MP4 | Video: h264, 1280×720 | Audio: AAC, 44.1 KHz, 2 Ch
Genre: eLearning | Language: English + srt | Duration: 10 lectures (2h 22m) | Size: 1.4 GB
Learn How To Draw Design of Building in AutoCad From Floor Plan to Full Building in AutoCad Civil Engineering
What you’ll learn:
How to draw house map
How to draw building design
How to print or plot map from AutoCad
AutoCaD Uses
AutoCaD Commands Use
How to Build Home or House Map in 2D Autocad (Full Tutorial Videos included home map, windows, doors, inside furniture or things, painting etc.)
Able to Take Entry Level Job Roles As An AutoCAD Drafter
Able to Work as Freelancer in AutoCaD
Able to Start Own Architecture Business
Requirements
Required Any Version of AutoCad
Description
In this course, you will learn how to draw house map in AutoCad. Best course for Civil Engineering and Best Practice For All Other Engineering Fields.
Course Content:-
1. Learn How to Start Drawing of House Map in AutoCad
2. Drafting Tips For House Map in AutoCad
3. Inset Doors in Drawing. Tips For Block Reference And More
4. Learn How to Draw Toilets, Furniture Blocks & Some More Tips
5. Learn About Dynamic Blocks, Staircases, Draw & Insert Windows
6. Learn How to Add Text in AutoCad and Plot a Drawing
7. Learn How to Setting Up Different Colors For Model Space and Viewports
8. Learn How To Draw Walls, Doors, Window, Toilet, Floor etc.
And Many More
Who this course is for
All Engineering Students Because AutoCad is Compulsory For Each Engineering Fields
Anyone that wants to learn AutoCAD
Anyone who want to learn how to draw building or home map in 2D AutoCaD
Anyone who want to start Architecture business
Anyone who want to work as freelancer in AutoCaD
1、登录后,打赏30元成为VIP会员,全站资源免费获取!
2、资源默认为百度网盘链接,请用浏览器打开输入提取码不要有多余空格,如无法获取 请联系微信 yunqiaonet 补发。
3、分卷压缩包资源 需全部下载后解压第一个压缩包即可,下载过程不要强制中断 建议用winrar解压或360解压缩软件解压!
4、云桥CG资源站所发布资源仅供用户自学自用,用户需以学习为目的,按需下载,严禁批量采集搬运共享资源等行为,望知悉!!!
5、云桥CG资源站,感谢您的赞赏与支持!平台所收取打赏费用仅作为平台服务器租赁及人员维护资金 费用不为素材本身费用,望理解知悉!














评论(1)
好棒