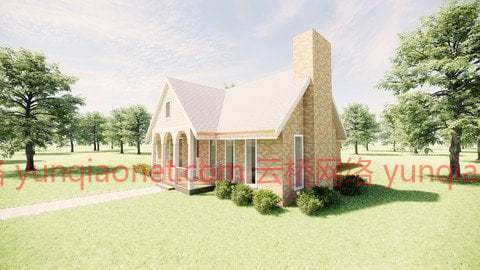
学习设计、建模、注释和渲染Revit项目
你会学到什么
在Revit中建模
开发建筑信息模型
从模型文件导出图形和图形。
在Revit中渲染
开发参数化建筑和墙截面
开发建筑立面图和平面图
流派:电子学习| MP4 |视频:h264,1280×720 |音频:AAC,44.1 KHz
语言:英语+中英文字幕(云桥CG资源站 机译)|大小解压后:3.43 GB 含课程文件|时长:3h 31m


描述
借助高质量项目的基础知识,在REVIT中打下坚实的基础。在本REVIT主指南中,您将学习基本的BIM概念和技术,并获得REVIT功能的全面指导,以及几个实践练习和课堂项目。
在本课程中,您将获得超过十年的REVIT专业知识,以及行业领先的专业技术和顶尖的生产力技能。我将带您了解我从头开始开发REVIT项目的过程,并概述所有REVIT功能,以便您准备好成功启动和完成任何REVIT项目。

这门课的收获是:
学习如何熟练地浏览REVIT界面
访问免费模型和模板,为您的真实项目取样
了解建筑信息模型的基础知识
学习在Revit中使用流行的插件Enscape渲染和导出图形
访问完整的分步指南,了解如何使用多个Revit 3d实例进行建模
学习制作参数化墙、楼板、屋顶和建筑构件的最佳技术
了解如何导入和自定义组件以填充模型
通过完整的课程练习和演示练习您的REVIT技能
学习通过图纸和交叉引用信息导出和共享REVIT项目
理解掌握任何大型或小型的Revit项目
使用的Revit工具类型:
使用墙、楼板、屋顶、天花板和通用构件对建筑物建模
制定平面图、剖面图和立面图
开发建筑剖面、墙剖面和详图索引
向门、窗添加标签
使用Enscape导出jpg、pdf和动画
我期待在今天的完整REVIT指南中帮助您开始掌握REVIT。
这门课是给谁上的:
建筑师和设计师
三维建模师


Genre: eLearning | MP4 | Video: h264, 1280×720 | Audio: AAC, 44.1 KHz
Language: English | Size: 3.28 GB | Duration: 3h 31m
Learn to design, model, annotate and render Revit Projects
What you’ll learn
Modeling in Revit
Developing BIM Models
Exporting drawings and graphics from an model file.
Rendering in Revit
Developing parametric building and wall sections
Developing Architectural elevations and plans
Description
Get a solid foundation in REVIT with the fundamentals for a quality project. In this Master Guide to REVIT, you learn fundamentals BIM concepts and techniques, with thorough guides to REVIT functionality and working on several practical exercises and in class projects.
In this course, you get over a decade of REVIT expertise with industry leading professional techniques and top productivity skills. I take you through my process of developing REVIT projects from scratch with a overview of all REVIT functionality so you will be ready to successfully start and finish any REVIT project.
What you get with this course:
Learn how to navigate the REVIT interface skillfully
Access to Free models and templates for your sampling a real project
Understanding the basics of BIM Building Information Modeling
Learn Rendering and exporting graphics in Revit using the popular plugin Enscape
Access to full step-by-step guides to Model with Multiple in class Revit 3d examples
Learn best techniques for making parametric walls, floors, roofs and building components
Learn how to import and customize components to fill your model
Practice for your REVIT skills with a complete course exercise and demo
Learn to export and share your REVIT projects via sheets and cross referenced information
Understanding to master any Revit Project big or small
Types of Revit Tools used:
Modeling buildings with walls, floors, roofs, ceilings and generic components
Developing plans, sections and elevations
Developing building sections, wall sections and callouts
Adding tags to doors, windows
Exporting JPGs, PDFs and animations with Enscape
I look forward to helping you start REVIT mastery in the Complete REVIT guide today.
Who this course is for:
Architects and designers
3D Modelers
1、登录后,打赏30元成为VIP会员,全站资源免费获取!
2、资源默认为百度网盘链接,请用浏览器打开输入提取码不要有多余空格,如无法获取 请联系微信 yunqiaonet 补发。
3、分卷压缩包资源 需全部下载后解压第一个压缩包即可,下载过程不要强制中断 建议用winrar解压或360解压缩软件解压!
4、云桥CG资源站所发布资源仅供用户自学自用,用户需以学习为目的,按需下载,严禁批量采集搬运共享资源等行为,望知悉!!!
5、云桥CG资源站,感谢您的关注与支持!


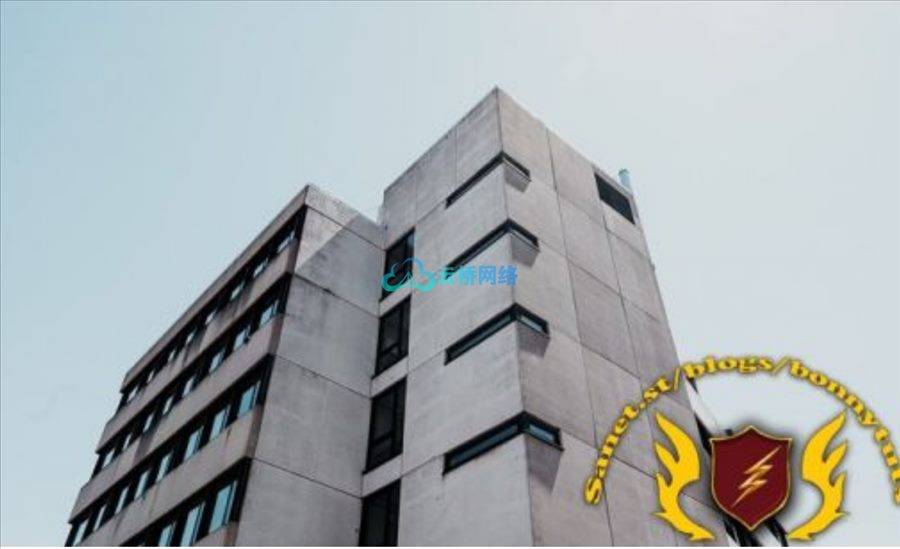



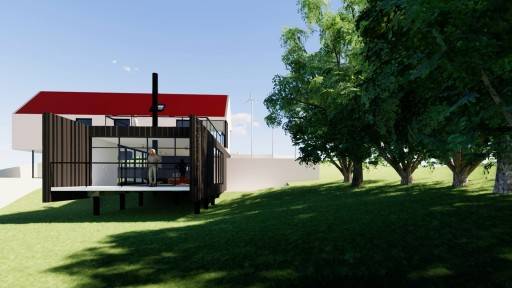
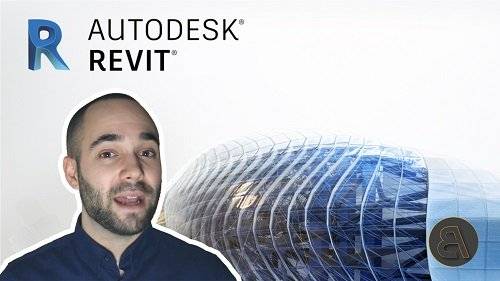
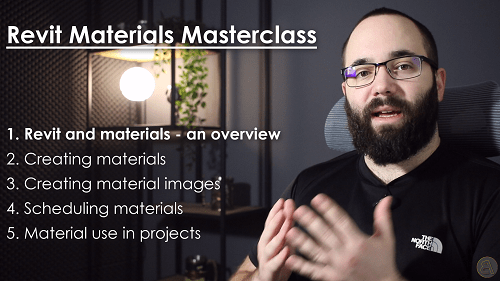
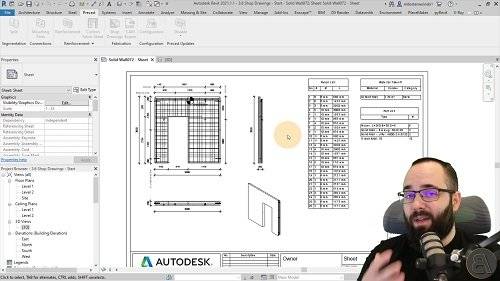
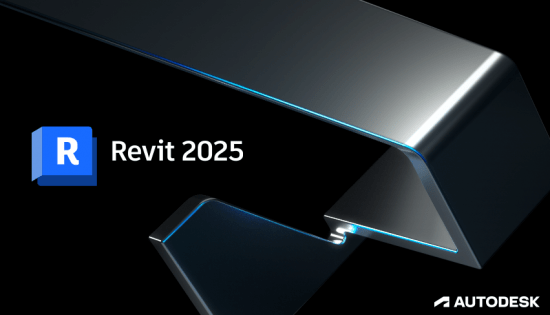
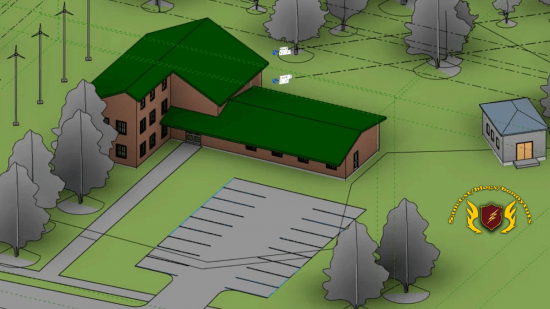
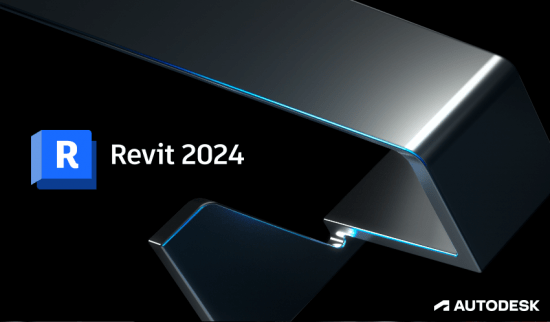
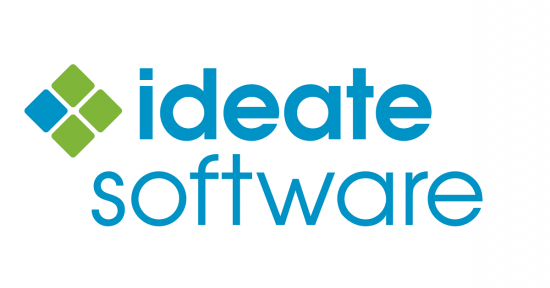
评论(1)
感谢分享!