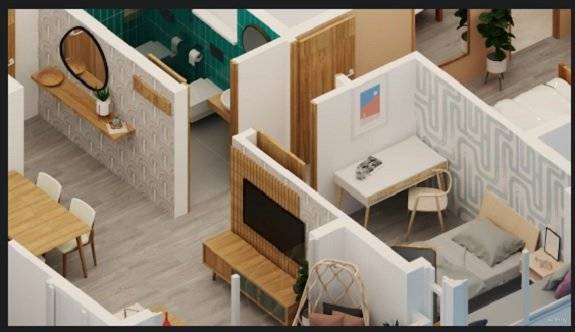
学习使用Sketchup、Vray和Flextools创建高质量的三维平面图渲染。
你会学到什么
使用Sketchup和Vray快速创建三维平面渲染
使用弹性工具添加动态门窗并动态更新洞口
学习设置三维平面渲染的相机和灯光
学习为整个公寓场景调整材质
做一个真实的项目
3D Floor Plan Masterclass with Sketchup, Vray & Flextools
大小解压后:1G 1280X720 mp4 语言:英语+中英文字幕(云桥CG资源站 机译)
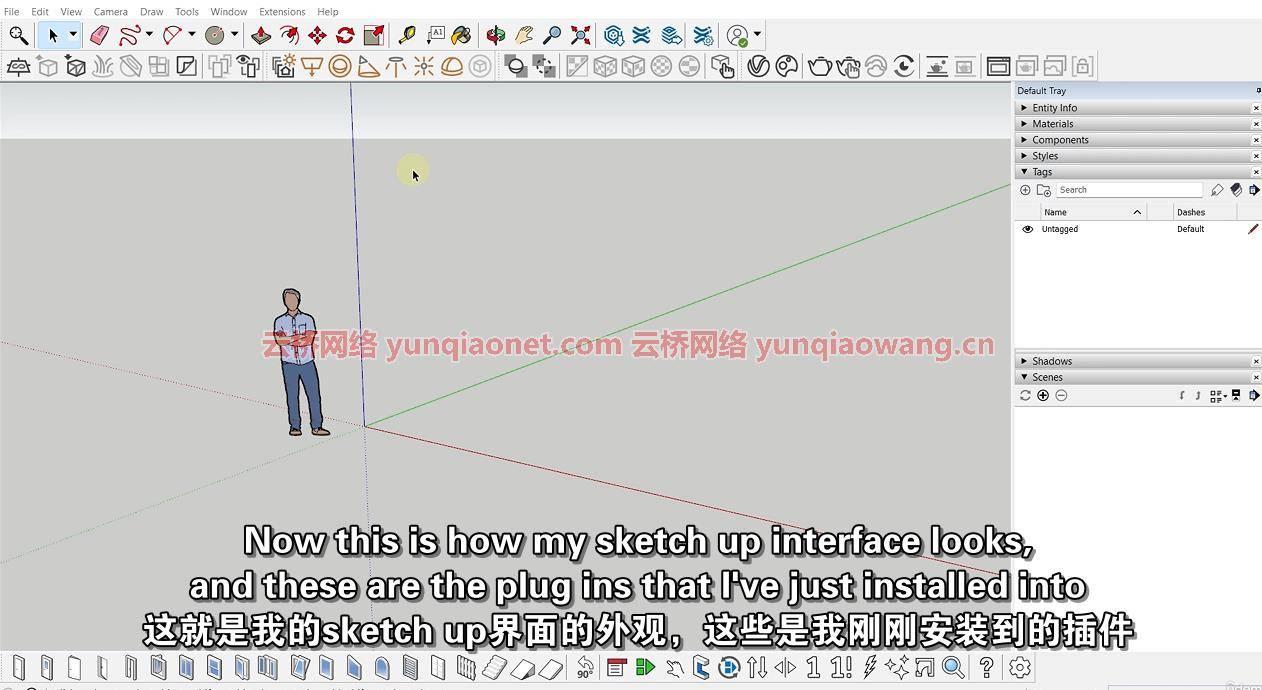
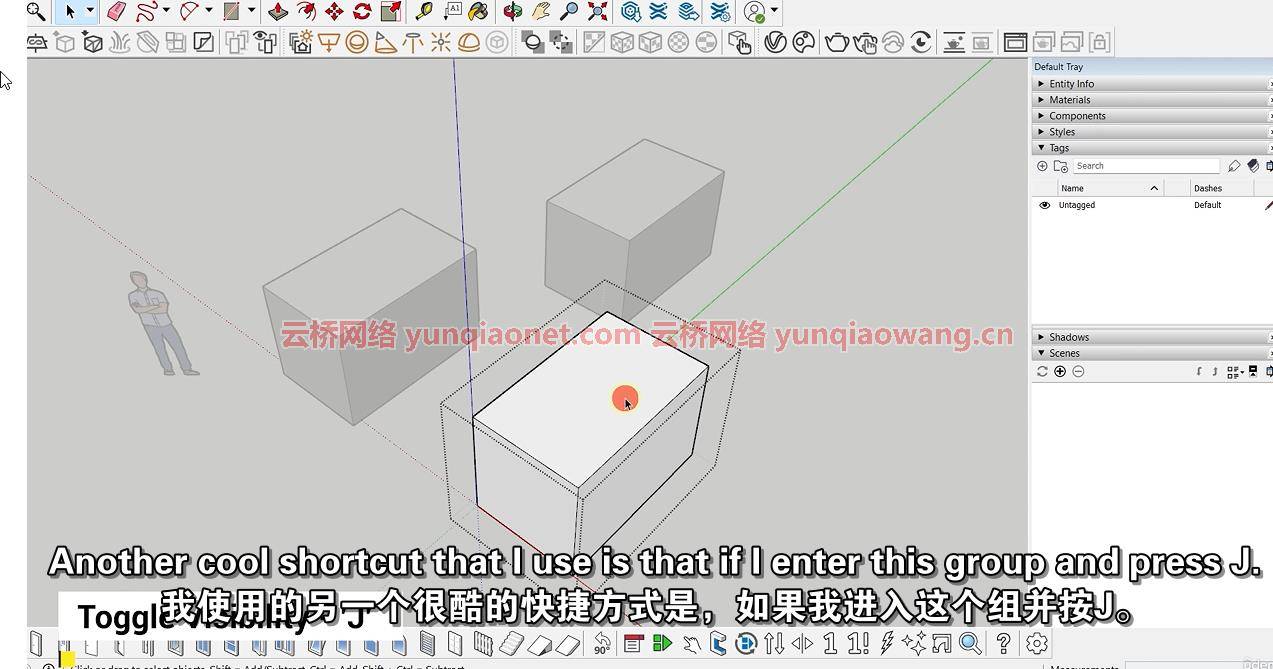
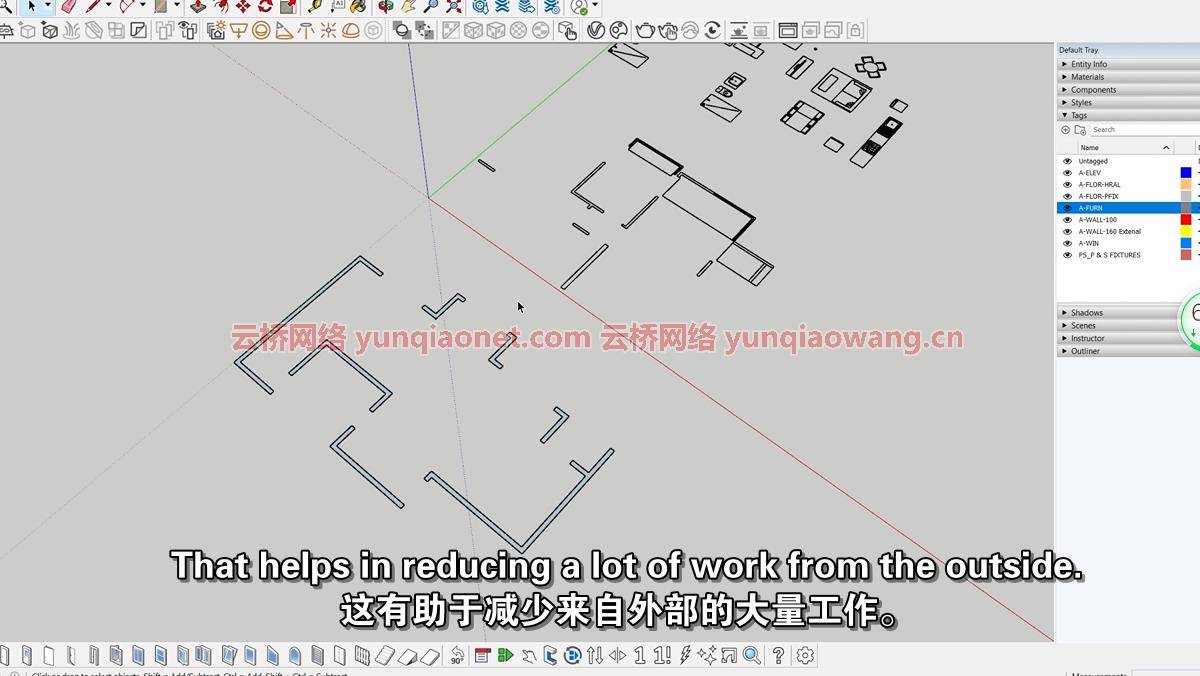
要求
需要一些Sketchup的中级知识
描述
在本课中,我们将逐步学习使用Sketchup、Vray和Flextools创建逼真的三维平面图。
Learn to create high quality 3D Floor Plan Renders Step by Step with Sketchup, Vray and Flextools.
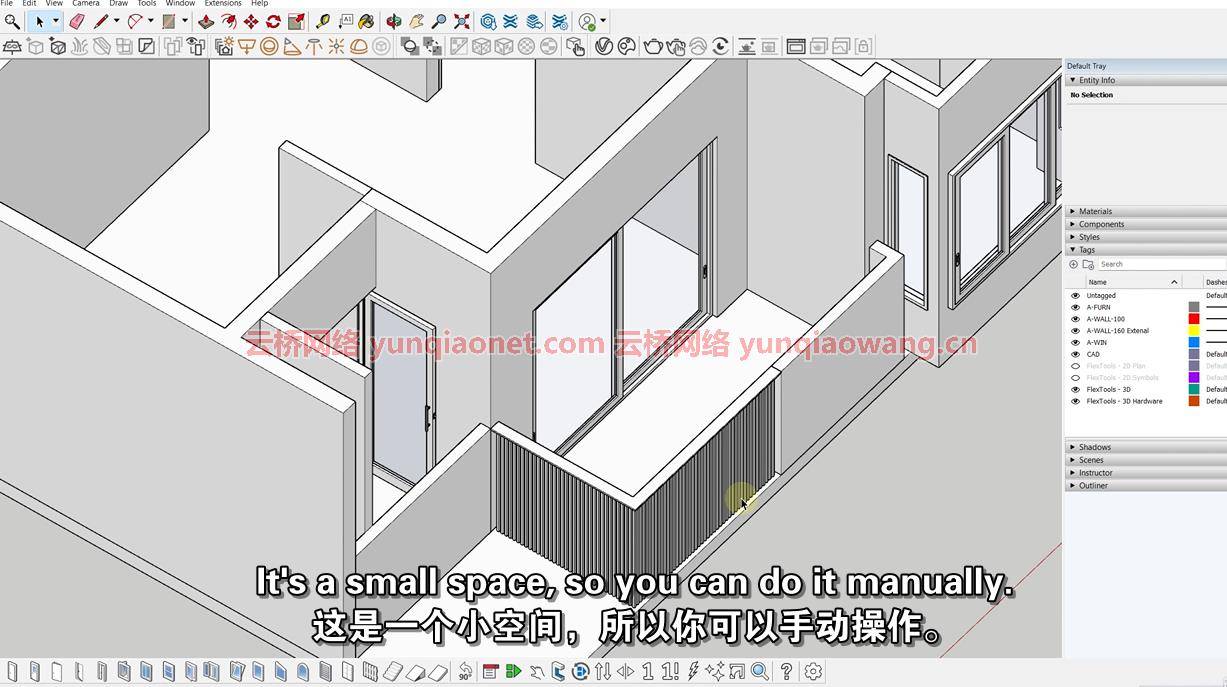
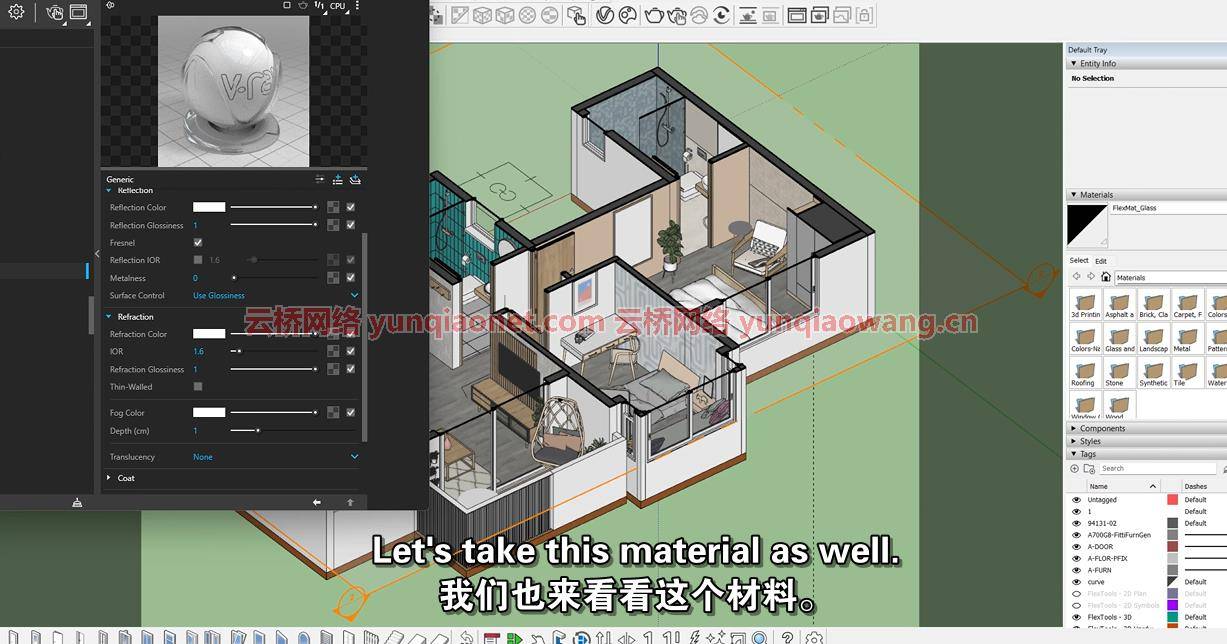
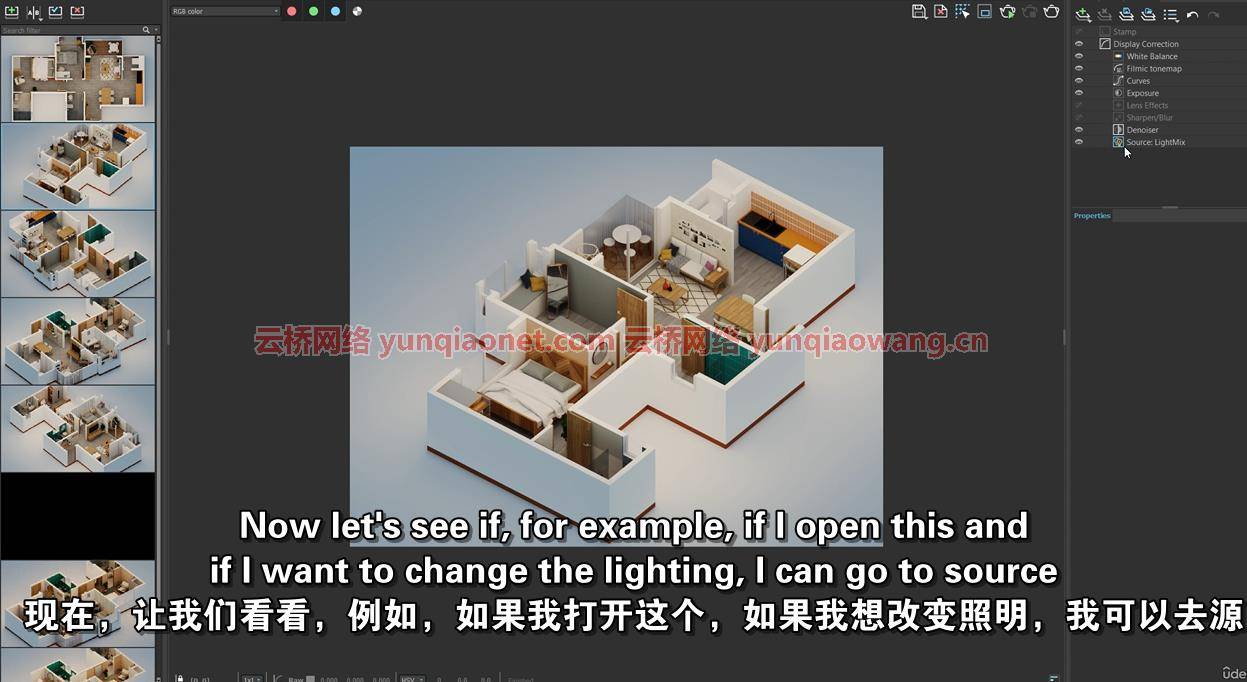
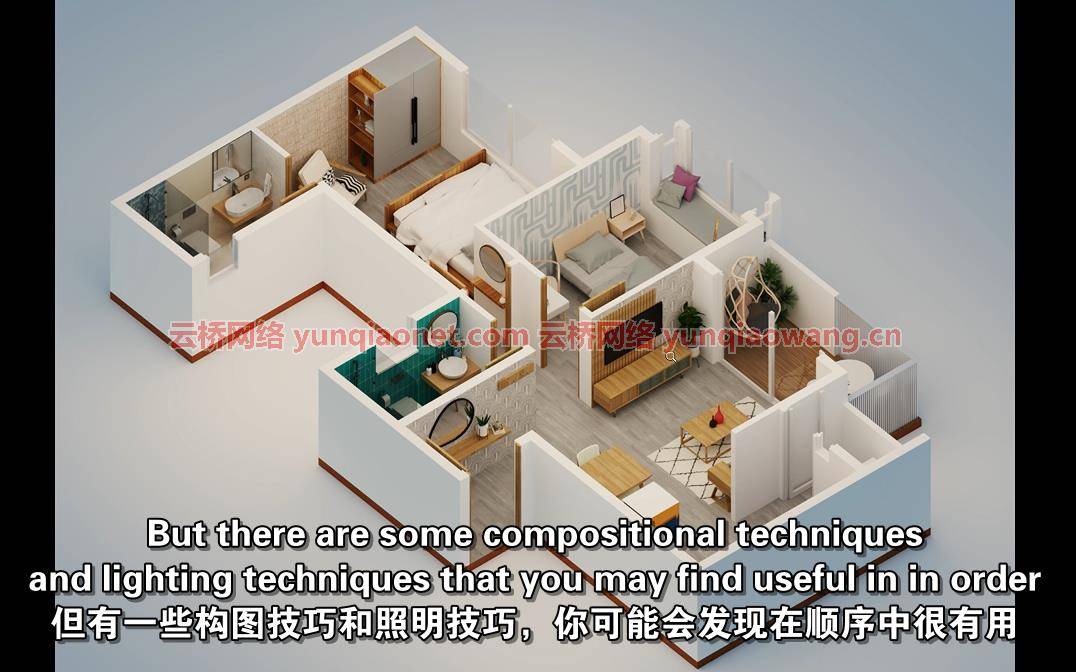
What you’ll learn
Create 3D Floor Plan Renders FAST with Sketchup & Vray
Use Flextools to add Dynamic Doors & Windows and dynamically update openings
Learn to Set the Camera and Lights for 3D Floor Plan Renders
Learn to Adjust Materials for an entire Apartment Scene
Work on a Real-Life Project
Requirements
Some Intermediate Knowledge of Sketchup is Required
Description
In this class, we will learn to create a photorealistic 3D Floor Plan with Sketchup, Vray & Flextools STEP BY STEP.
1、登录后,打赏30元成为VIP会员,全站资源免费获取!
2、资源默认为百度网盘链接,请用浏览器打开输入提取码不要有多余空格,如无法获取 请联系微信 yunqiaonet 补发。
3、分卷压缩包资源 需全部下载后解压第一个压缩包即可,下载过程不要强制中断 建议用winrar解压或360解压缩软件解压!
4、云桥CG资源站所发布资源仅供用户自学自用,用户需以学习为目的,按需下载,严禁批量采集搬运共享资源等行为,望知悉!!!
5、云桥CG资源站,感谢您的赞赏与支持!平台所收取打赏费用仅作为平台服务器租赁及人员维护资金 费用不为素材本身费用,望理解知悉!






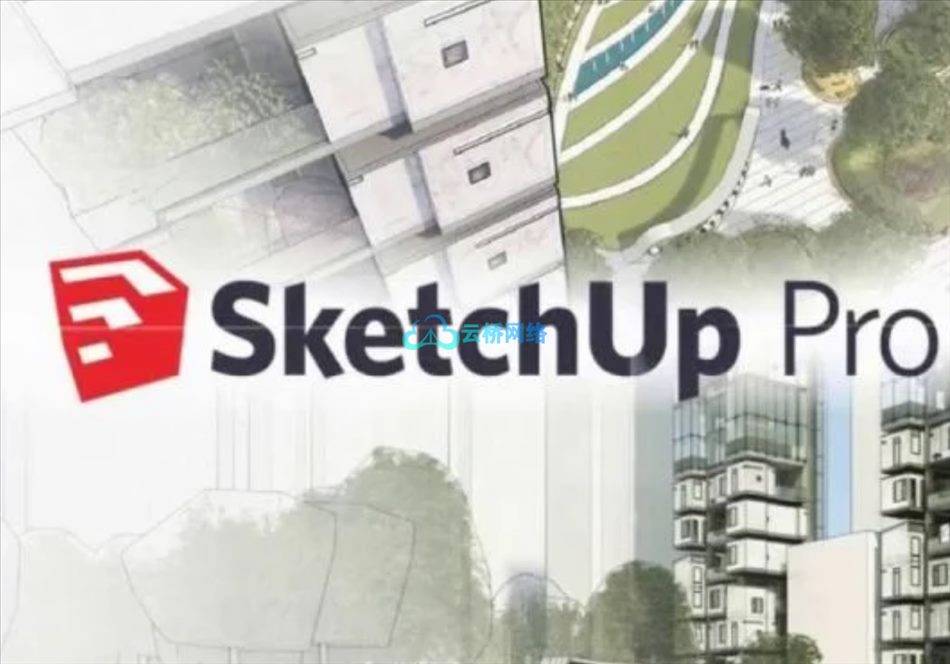
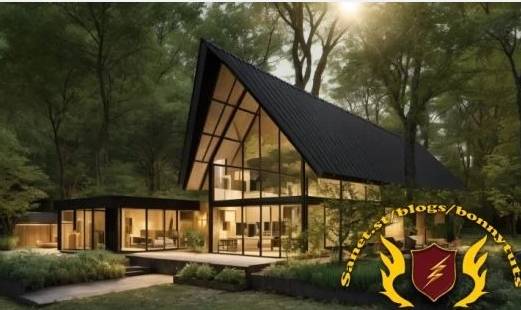
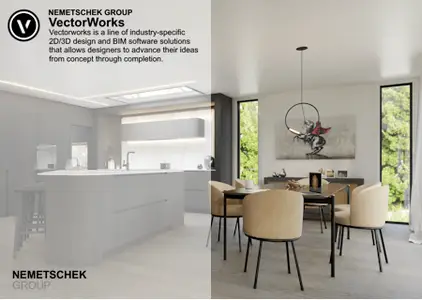
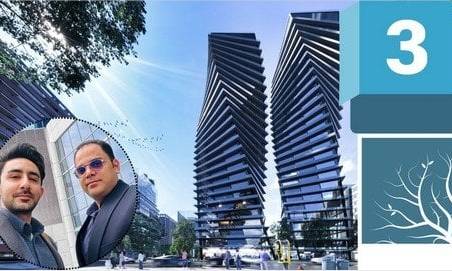


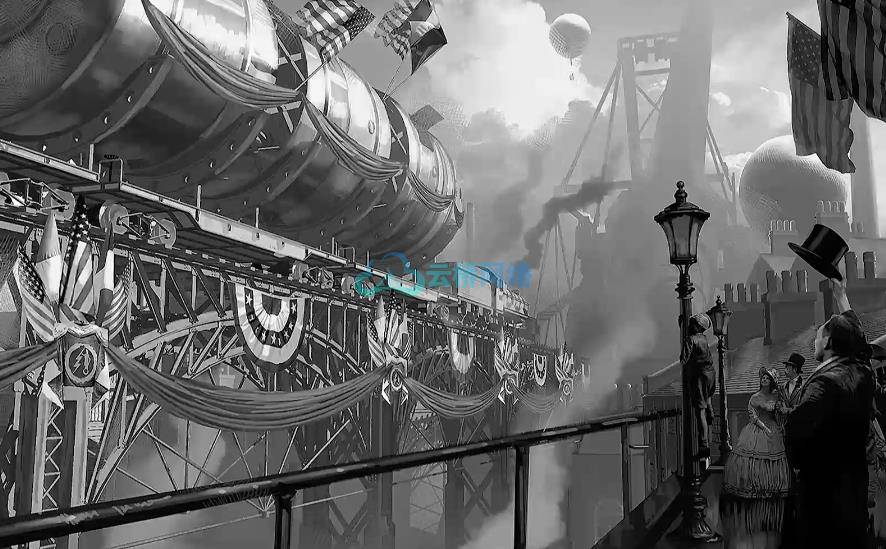

评论(5)
谢谢分享
爱你哦
感谢分享!!!
厉害了 谢谢
厉害了 谢谢