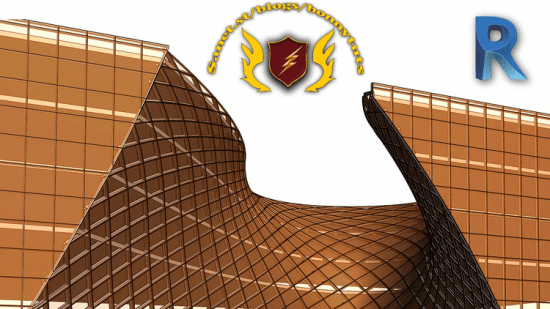
了解如何在Revit中创建Emporia购物中心的曲面立面(带有曲面面板)
你会学到什么
在Autodesk Revit中使用自适应构件和体量环境进行嵌板
创建有机几何图形
创建高级自适应组件
使用中继器工具
MP4 |视频:h264,1280×720 |音频:AAC,44.1 KHz,2 Ch
语言:英语+中英文字幕(云桥CG资源站 机译) |时长:21节课(4h 6m) |大小解压后:2.7 GB 含课程文件
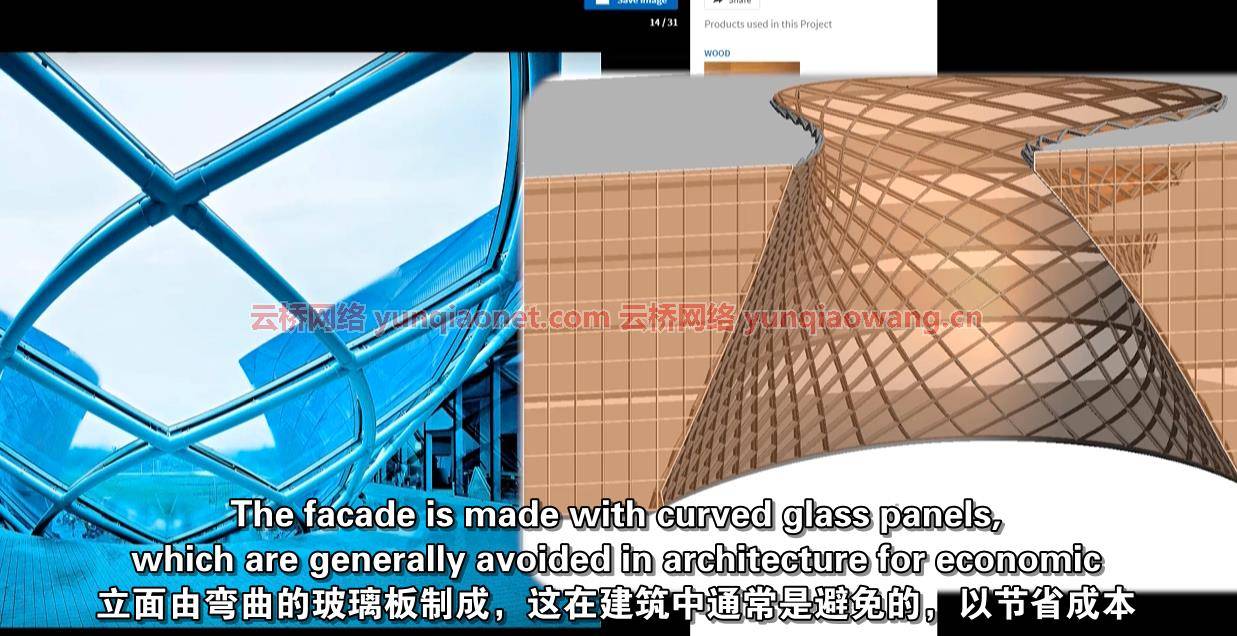
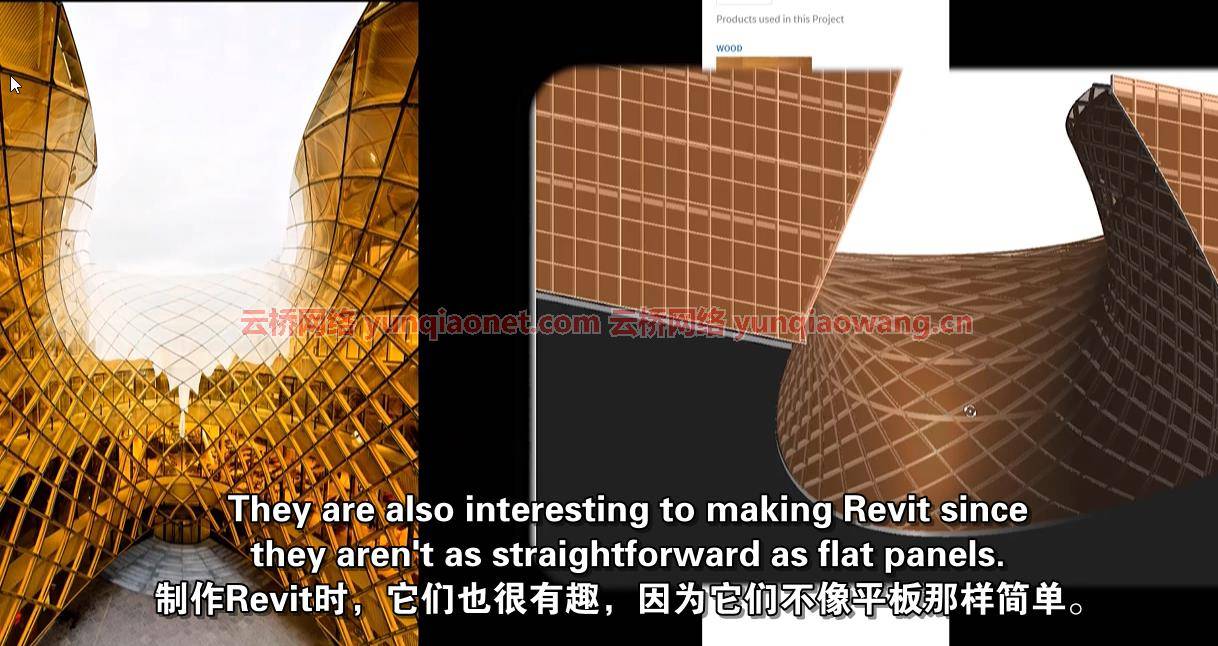
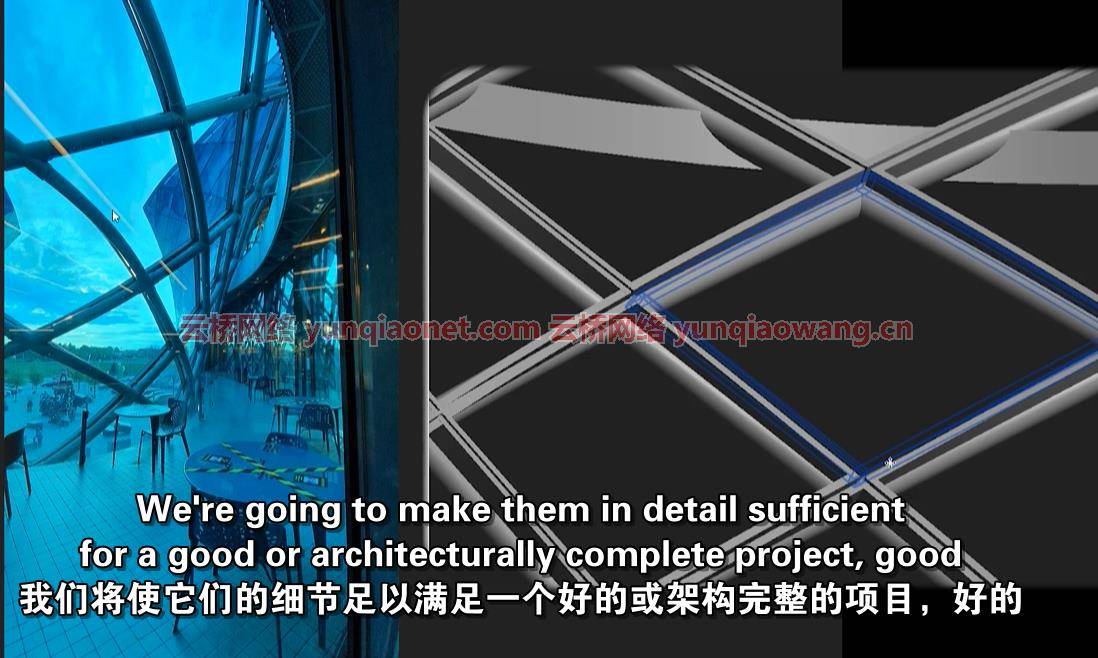
要求
访问安装了完整版本的Revit的计算机(Revit LT不能工作,但教育版可以)
Revit的一些经验-您需要熟悉Revit的用户界面,并对程序的工作原理有一个大致的了解
Revit Panelling 2: Organic Curved Adaptive Components
描述
本课程将教你如何塑造一个类似马尔默的Emporia购物中心的曲面立面。
学习如何建模,你会学到很多
在Revit中建模有机几何图形
在Revit中使用详细的自适应构件
使用中继器
在课程中,我们将探索Revit提供的传统建模技术。这意味着:没有代码,没有脚本,没有迪纳摩或插件——只有纯粹的Revit。
我们在最后得到的模型有一个建筑项目的完美细节量:足以显示设计意图,但不会太多而不能聚集项目。本课程不是关于立面面板的制造(通常由不同项目的立面工程团队完成)
理想情况下,您已经有了一些使用Revit的经验,但是如果您没有那么丰富的经验,只要您想先学习并尝试做视频中的所有事情,然后再求助于示例文件,那也没关系。
您收到的项目文件位于Revit 2021中。您可以使用旧版本或新版本。我的建议是,总是试着复制展示的自己。将每堂课视为一项作业。
注意!Revit LT不支持体量和自适应组件,但教育版本有,完全可以用于本课程。
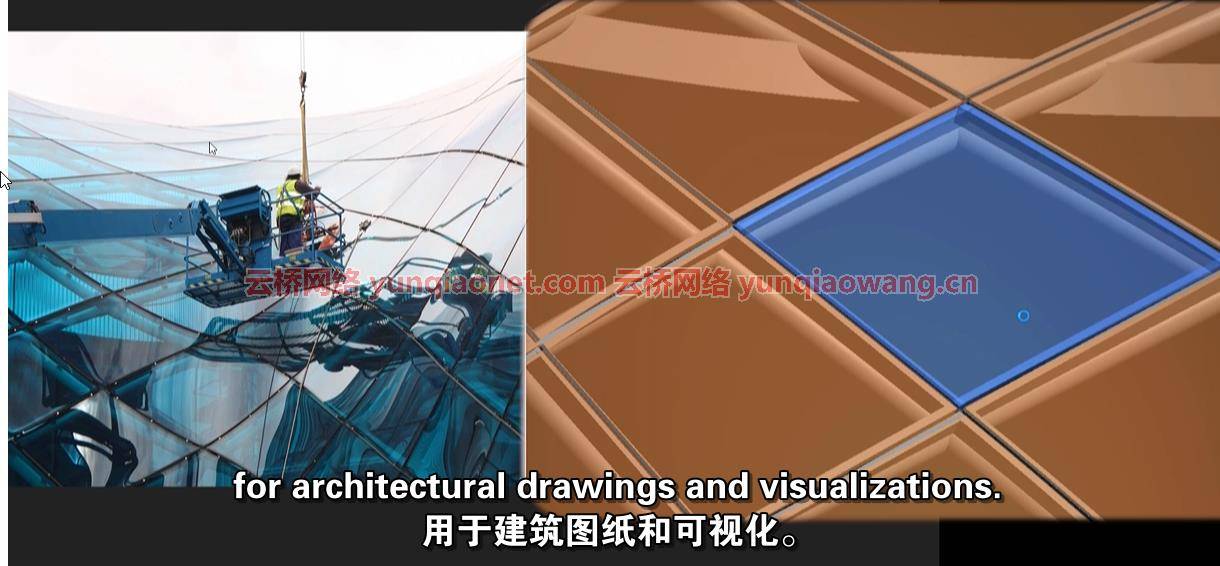

这门课是给谁的
想要学习镶板技术的Revit用户
Revit用户对了解充分利用自适应组件的技术很感兴趣
在Revit工作的建筑学学生
在Revit中工作的建筑师
有人对Revit中的建筑建模技术感兴趣吗
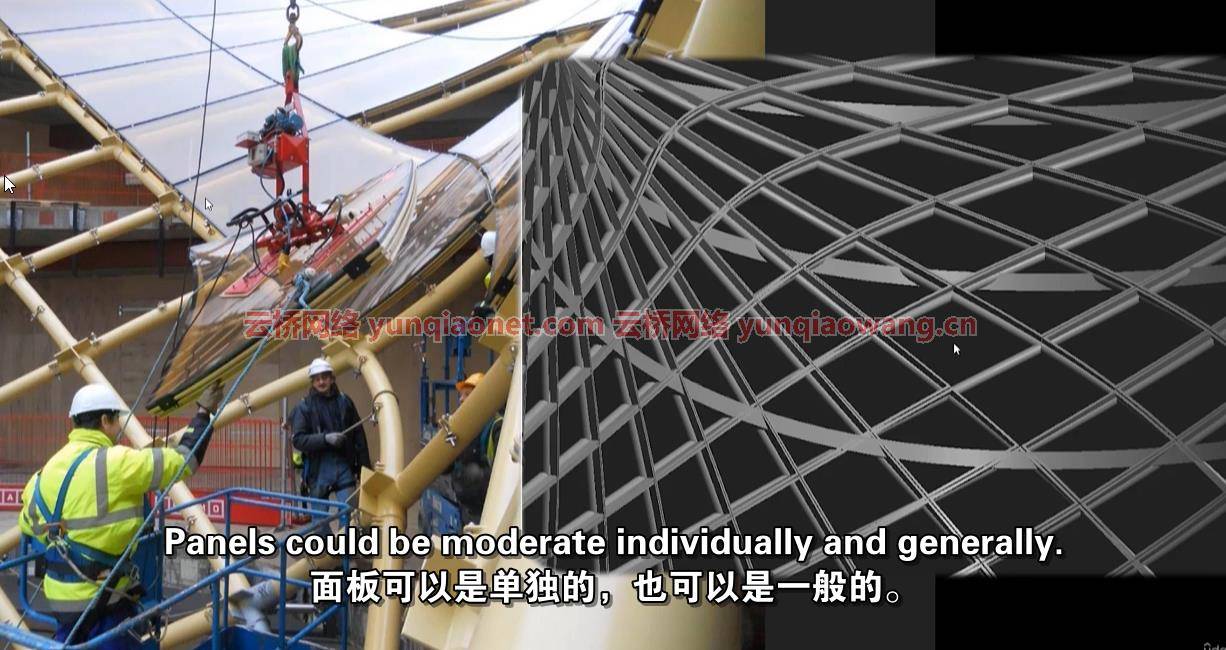
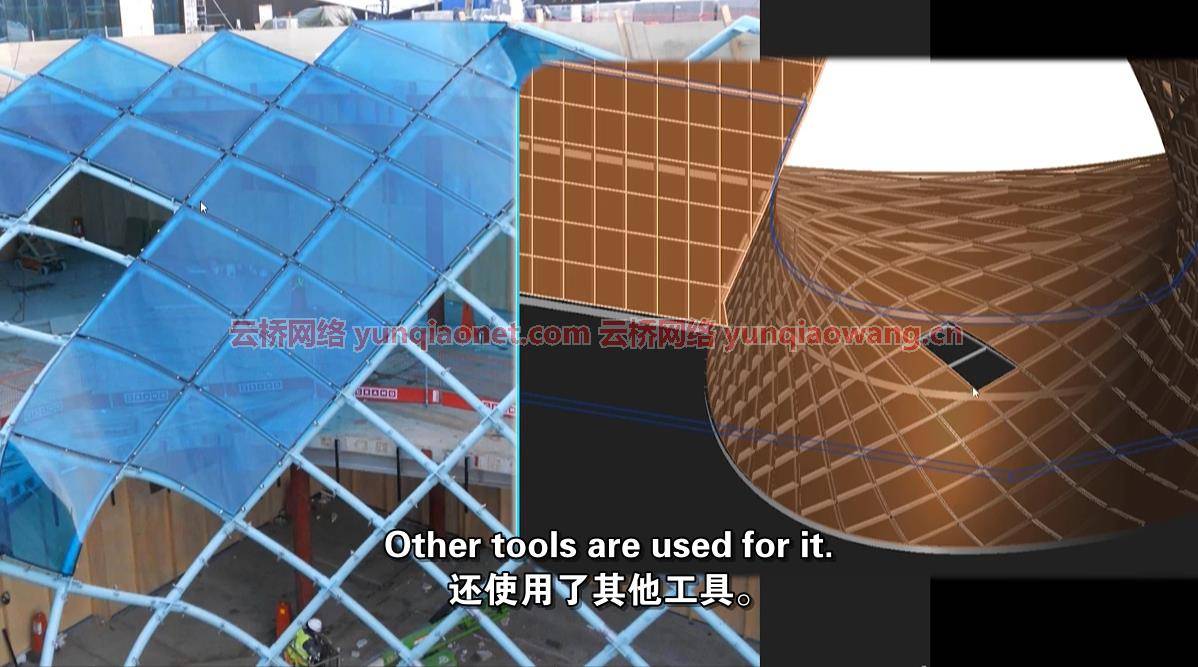
MP4 | Video: h264, 1280×720 | Audio: AAC, 44.1 KHz, 2 Ch
Genre: eLearning | Language: English + srt | Duration: 21 lectures (4h 6m) | Size: 3.36 GB
Learn how to create the curved facade (with curved panels) of Emporia shopping mall in Revit
What you’ll learn
Using Adaptive components and the Massing Environment for Panelling in Autodesk Revit
Creating Organic Geometry
Creating advanced Adaptive components
Using The Repeater tool
Requirements
Access to a Computer with a full version of Revit installed (Revit LT won’t work, but Educational versions are fine)
Some experience in Revit – you need to be familiar with Revit’s user interface and have a general understanding of how the program works
Description
This course will teach you how to model a façade resembling the curved façade of the Emporia shopping mall in Malmo.
Learning how to model that you will learn a lot about
Modelling organic geometry in Revit
Using detailed adaptive components in Revit
Using Repeaters
During the course, we will explore the traditional modelling techniques that Revit offers. This means: no code, no scripting, no Dynamo or plugins – just pure Revit.
The model we get at the end has the perfect amount of detail for an architectural project: enough to show the design intentions, but not too much to cluster the project. The course is not about the manufacturing of façade panels (which is typically done by façade engineering teams in different programs)
Ideally, you’d have some experience using Revit already, but it’s fine if you’re not that experienced as long as you want to learn and try doing everything in the videos first and only then resort to the sample files.
The project files you receive are in Revit 2021. You can follow along with older or newer versions. My advice is always to try to replicate the shown yourself. View every lecture as an assignment.
Note! Revit LT doesn’t support massing and adaptive components, but The educational versions have it and are totally fine to use for this course.
Who this course is for
Revit users who want to learn panelling techniques
Revit users interesting in understanding the techniques to make the most out of Adaptive components
Architectural students who work in Revit
Architects working in Revit
Anybody interested in Architectural modelling techniques in Revit
1、登录后,打赏30元成为VIP会员,全站资源免费获取!
2、资源默认为百度网盘链接,请用浏览器打开输入提取码不要有多余空格,如无法获取 请联系微信 yunqiaonet 补发。
3、分卷压缩包资源 需全部下载后解压第一个压缩包即可,下载过程不要强制中断 建议用winrar解压或360解压缩软件解压!
4、云桥CG资源站所发布资源仅供用户自学自用,用户需以学习为目的,按需下载,严禁批量采集搬运共享资源等行为,望知悉!!!
5、云桥CG资源站,感谢您的赞赏与支持!平台所收取打赏费用仅作为平台服务器租赁及人员维护资金 费用不为素材本身费用,望理解知悉!




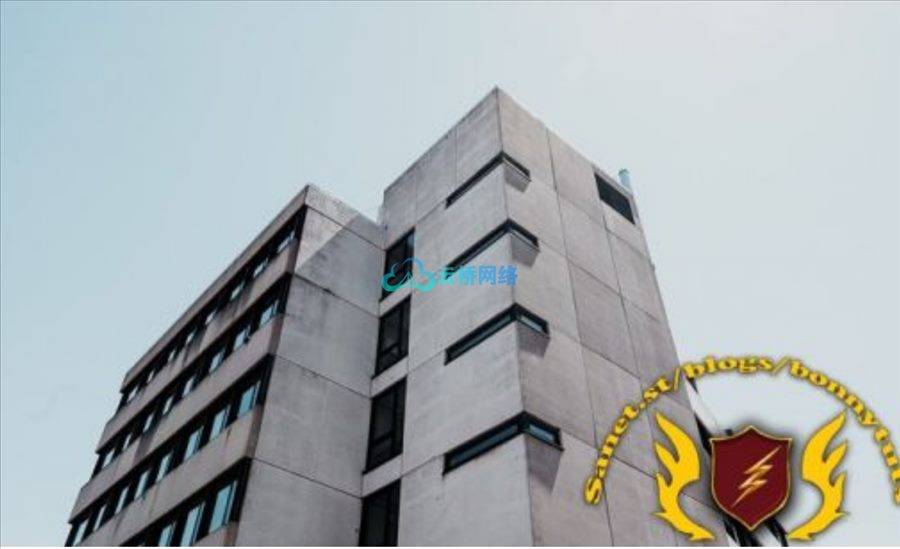
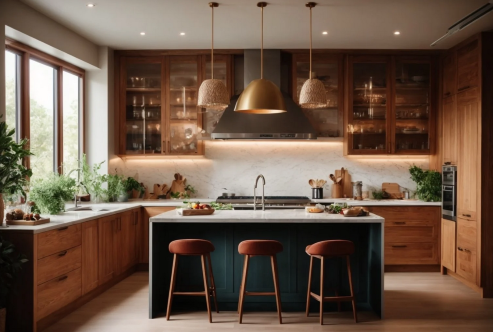


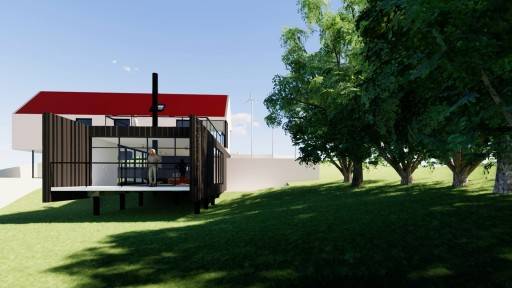
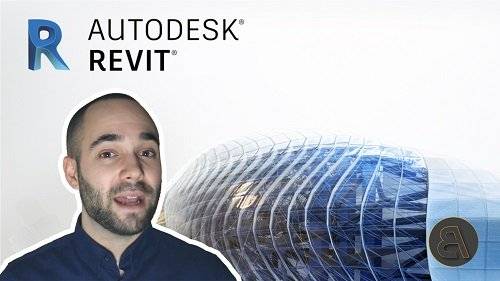


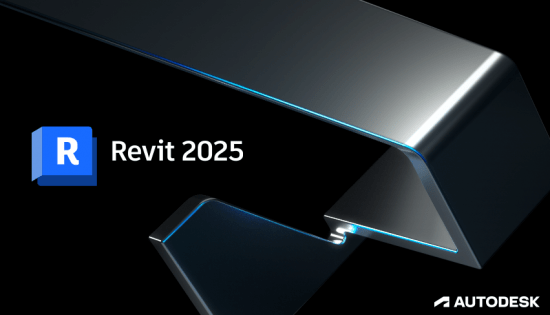
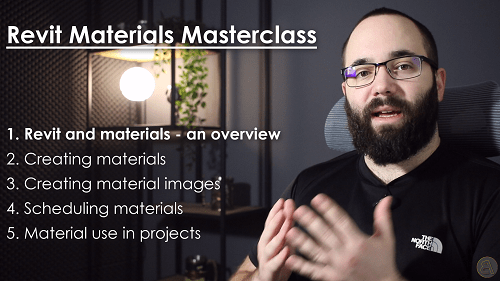
评论(3)
解压密码
nice
学习新的revit知识,努力成为更好的Bimer