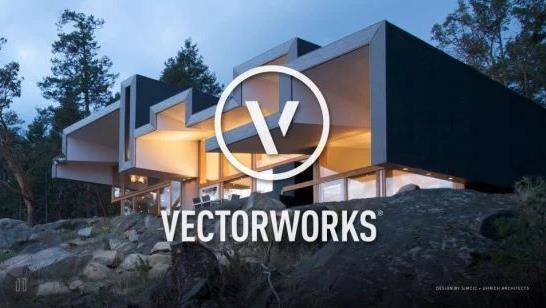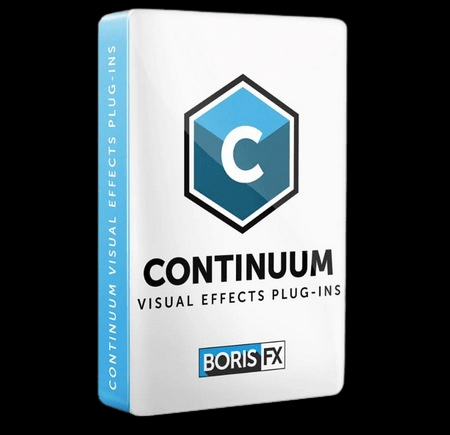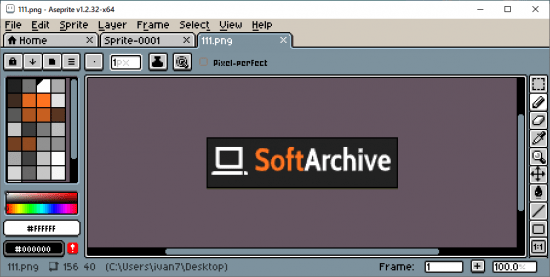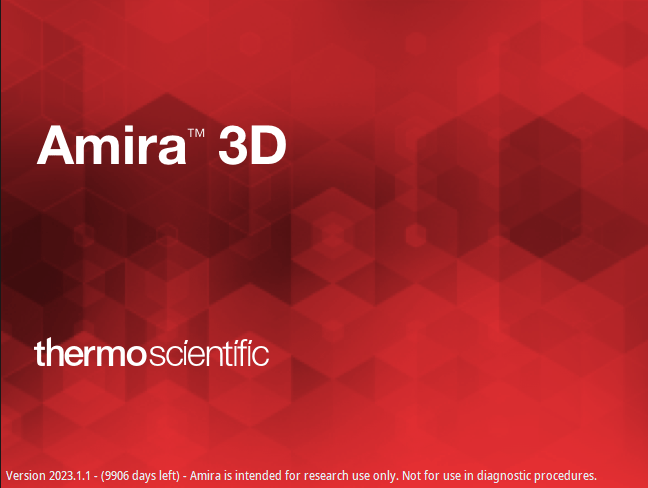
Vectorworks interiorcad是专门为木工、装配工、博览会展位设计师和制造商设计的Vectorworks插件。成熟的橱柜制造商、灵活的3D定制零件和丰富的硬件库,帮助您设计和制造。利用C4D的内置照片现实主义使令人印象深刻的介绍。2D的技术图纸来源于三维模型。在Vectorworks中,布局是图形程序级别的,以确保技术绘图、演示装饰和打印输出符合游戏要求。
版本包含 2023版与2022版本 文件大小解压后:1.76 GB
是什么让interiorcad如此特别?其深度嵌入的CNC机器界面保证了向最终生产的平稳过渡。
无所不包的系统。
我们选择Vectorworks作为CAD核心,因为它是一款完全成熟的3D-CAD,也支持2D。它也有所有的接口出口到DXF/DWG,Parasolid,步骤等等。使用interiorcad作为附件,您可以驱动您的CNC加工中心。由于内置技术,您可以向客户发送PDF、图像、3D全景或电影。
以前所未有的自由度进行设计、施工和准备。生产现实主义,不可用于任何其他程序,帮助您快速完成工作,没有妥协。
2D还是3D?为什么是“或者”?
有些东西没有参数化或自动化的方法来构建它们。如果你单独设计,那么你就是在和CAD打交道。这正是interiorcad建立在Vectorworks之上的原因。使用Vectorworks,您可以自由进行直观设计。你可以选择完全在2D工作,然后随时制作你的草图模型。或者你可以立即开始3D。推/拉工具使建模比以往更加简单和直观。您不再需要在2D和3D之间进行选择:直接在3D表面上绘制,并在需要的地方将您的设计转换为3D。一个真正革命性的简单概念。
在打印布局中更新渲染可以节省大量时间。
满足最后期限和满足客户要求有时是一项挑战。这就是集成系统如此不可或缺的原因:即使最后一刻的变化对你来说也不是问题。只需按一下按钮,更新您的模型和布局即可交付。
我们的Renderworks画廊展示了一系列客户项目。所有结果都是直接在布局中实现的,无需后期处理。
Vectorworks interiorcad is the specialized Vectorworks-plugin for joiners, shopfitters, expo booth designers and manufacturers. A mature Cabinet Maker, flexible 3D Custom Parts and an extensive hardware library, help you design and build. Built-in photo-realism utilising Cinema 4D enables impressive presentations. 2D technical drawings are derived from the 3D model. In Vectorworks, layout is at graphics program-level to ensure that technical drawings, presentation adornments and print output are up to the game.
What makes interiorcad so special? Its deeply embedded CNC machine interface guarantees a smooth transition to final production.
A system for everything – Without compromise.
We chose Vectorworks as the CAD-Core as it’s a fully fledged 3D-CAD that is also 2D capable. It also has all interfaces to export to DXF/DWG, Parasolid, Step and much more. With interiorcad as an add-on, you can drive your CNC Machining Centre. Thanks to the built-in technology, you can send send your customers a PDF, images, a 3D panorama or a film.
Carry out design, construction and preparation with unprecedented freedom. Production realism, not available in any other program, helps you complete the work quickly without compromise.
2D or 3D? Why “or“?
There are things for which there is no parametric or automated way in which to construct them. If you design individually, then you are dealing with CAD. That’s exactly why interiorcad is built on Vectorworks. With Vectorworks you have the freedom of intuitive design. You can opt to work completely in 2D and then make a model of your sketches at any time. Or you can start immediately in 3D. The Push/Pull tool makes modelling easier and more intuitive than ever. There is no longer the need for you to choose between 2D and 3D: Draw directly on 3D surfaces and convert your designs into 3D exactly where they are needed. A really revolutionary simple concept.
Updating a rendering in print layout saves a lot of time.
Meeting deadlines and satisfying customer requests can sometimes be a challenge. That’s why an integrated system is so indispensable: even changes at the last minute will not be a problem for you. Update your model and your layout is ready for delivery at the push of a button.
Our Renderworks Gallery shows a selection of customers projects. All results were achieved without post processing, directly in the layout.
1、登录后,打赏30元成为VIP会员,全站资源免费获取!
2、资源默认为百度网盘链接,请用浏览器打开输入提取码不要有多余空格,如无法获取 请联系微信 yunqiaonet 补发。
3、分卷压缩包资源 需全部下载后解压第一个压缩包即可,下载过程不要强制中断 建议用winrar解压或360解压缩软件解压!
4、云桥CG资源站所发布资源仅供用户自学自用,用户需以学习为目的,按需下载,严禁批量采集搬运共享资源等行为,望知悉!!!
5、云桥CG资源站,感谢您的赞赏与支持!平台所收取打赏费用仅作为平台服务器租赁及人员维护资金 费用不为素材本身费用,望理解知悉!














评论(3)
2023 sp8可以使用这个吗?
是不是可以用的哦
想看看是不是破解版本