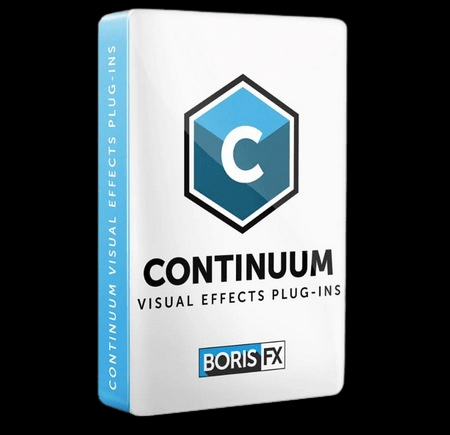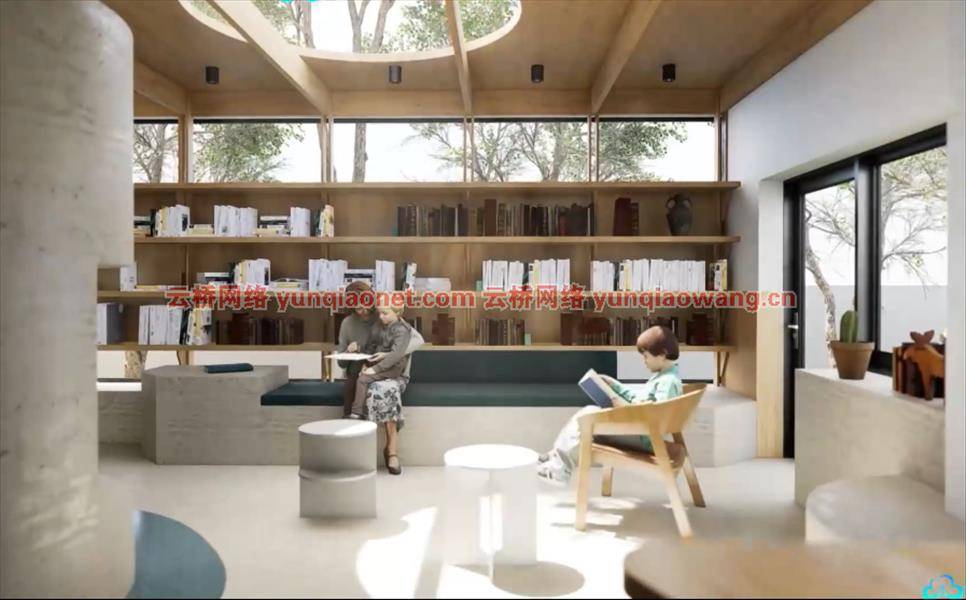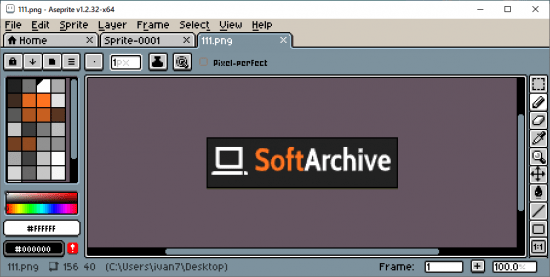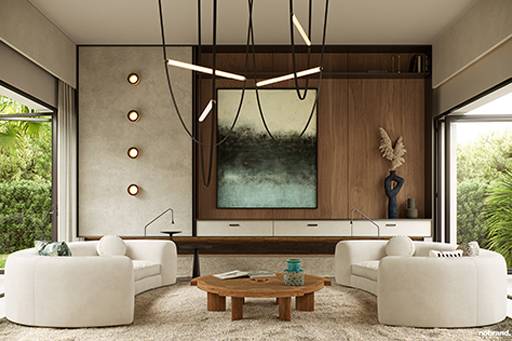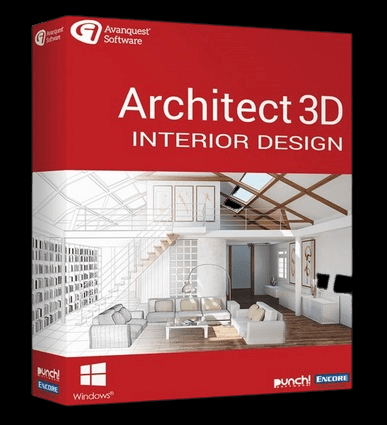
查看和规划您的室内设计和装饰项目!Architect 3D室内设计是查看和规划您的室内设计和装饰项目的完美工具。整理你的房间或公寓,尝试不同的家具布局和配色方案,或者计划彻底翻新你的厨房或浴室。
主要特征…
使用快速启动向导,只需简单地拖放即可定义房间的布局。从数千种物品中选择拖放物品,装饰和个性化您的家:家具、地板和墙面覆盖物、台面材料、地毯、饰边等等。
让您的项目有一个良好开端的工具
Quickstart向导
通过拖放添加房间,轻松创建您的平面图。
标准的现成房屋平面图
寻找灵感或简单的起点?使用我们可编辑的房屋平面图来加快您的设计或浏览房间规划创意。
扫描计划的跟踪
追踪你最喜欢的计划或使用你设计的计划。拍摄现有房屋内部或外部的照片,并轻松添加到您的设计中。
教程视频
观看我们的教程视频,了解如何掌握软件程序的许多功能。
设计从未如此简单
只需点击一下鼠标,将一套家具或您的物品拖入3D视图,即可立即显示结果!
Precision Lighting Planner
有了这个强大的工具,你可以完全控制环境照明,阴影和光散射。光照向导和阳光方向工具可以帮助你计划你想要多少光和在哪里放置它。
估计量
该估算器将帮助您跟踪您的项目,并将提供门,窗和更多的比例。
3D渲染
实时生成高质量的3D效果图。当您在2D制定计划时,立即以3D方式查看您的项目。
室内和装饰
目标程序库
各种各样的建筑和装饰材料任您选择。人造饰面,内部和外部油漆,地板,固体表面,百叶窗,石雕和更多除此之外!
材料库
借助装饰调色板,尝试不同的材料和装饰创意。创建不同的颜色/材料组合,然后从一种切换到另一种,看看你最喜欢哪一种。
生态建设
建设绿色!点击生态建筑图标,你的设计会变得更环保!我们强调你可以使用环保材料和物品的地方,如回收玻璃台面、竹地板等等!对于你的设计来说,不可或缺的生态建议可以帮助你建造绿色建筑,从而节约能源和金钱。
按房间进行室内设计
厨房
用新橱柜使你的厨房现代化,为烹饪或用餐放置一个岛,添加地砖或木地板,改变门窗风格,并在墙上应用人造饰面。
浴室
尝试不同颜色的家具,添加一个新的定制浴缸或淋浴,查看花岗岩台面对浴室家具的影响,比较油漆颜色和壁纸图案,或者更换照明。
办公室
添加橱柜和书柜,改变颜色营造更舒适的氛围,从图书馆的数百种办公家具和设备中进行选择。
生活区
尝试不同的布局、照明以及颜色和材料的组合。
家庭影院房间
创建一个能让你放松的电影院,或者在你自己家里创建一个真正的电影院。定位座椅和投影设备。在屏幕前放置窗帘,并添加爆米花机,以获得真实的电影体验。
车库
规划你的车库改造!添加定制地板,用拖放式搁板打造储物空间,添加工作间,或将车库变成客厅。
地下室
创建一个休闲空间,放置一个室内高尔夫球场,用定制工作室的图书馆添加一个办公空间,或者为你的新生活空间尝试不同的布局。
系统需求
– Windows 7 64位、Windows 8 64位、Windows 10、Windows 11
-英特尔或兼容的1.0 GHz 64位处理器或更高版本
– 1 GB内存(建议4 GB或更多)
– 3 GB可用硬盘空间–3D显卡(1024*768最小32位)
View and plan your interior design and decoration projects! Architect 3D© Interior Design is the perfect tool to view and plan your interior design and decoration projects. Arrange your room or apartment, try different furniture layouts and colour schemes, or plan a complete renovation of your kitchen or bathroom.
The key features…
Use the QuickStart wizard to define the layout of your rooms by simply dragging and dropping. Decorate and personalise your home by choosing from thousands of items to drag and drop: furniture, floor and wall coverings, worktop materials, carpets, trims and much more besides.
Tools to get your project off to a good start
Quickstart™ wizard
Add rooms by dragging and dropping to easily create your floor plan.
Standard ready-to-use house plans
In search of inspiration or a simple starting point? Use our editable house plans to speed up your design or browse for room planning ideas.
Tracing of scanned plans
Trace your favourite plans or use one you have designed. Take photos of the inside or outside of an existing house and add them easily to complement your designs.
Tutorial videos
View our tutorial videos to learn how to master the many features of the software program.
Designing has never been easier
Drag a set of furniture or your objects into the 3D view with one click for immediate display of the result!
Precision Lighting Planner™
With this powerful tool, you get full control over ambient lighting, shadows and light scattering. The lighting wizard and Sun Direction tool help you plan how much light you want and where to place it.
Estimator
The estimator will help you keep track of your project and will provide scales for doors, windows and much more besides.
3D Rendering
Generation of high-quality 3D renderings in real time. Immediately view your project in 3D as you draw up your plans in 2D.
Interior and decoration
Object library
A wide range of construction and decoration materials is at your disposal. Faux finishings, interior and exterior paints, floors, solid surfaces, shutters, stonework and much more besides!
Material library
Try different materials and decorating ideas thanks to decorating palettes. Create different colour/material combinations, then switch from one to another to see which one you like the most.
Eco-construction
Build green! Click on the Eco-construction icon and your design becomes greener! We highlight areas where you can use eco-friendly materials and objects, such as recycled-glass countertops, bamboo flooring and much more besides! Ecological tips that are integral and specific to your design help you build green to save energy and money.
Interior design by room
Kitchen
Modernise your kitchen with new cabinets, position an island for cooking or dining, add floor tiles or wood flooring, change window and door styles, and apply faux finishing to the wall.
Bathroom
Try different colours of furniture, add a new customised bath or shower, view the effect of a granite countertop on your bathroom furniture, compare paint colours and wallpaper patterns, or change the lighting.
Office
Add cabinets and bookcases, change colours for a cosier atmosphere, choose from hundreds of office furniture and equipment units in the library.
Living areas
Try different layouts, lighting, and combinations of colours and materials.
Home cinema room
Create a cinema room that invites you to relax, or a genuine cinema in your own home. Position the seats and projection equipment. Place curtains in front of the screen and add a popcorn machine for an authentic movie experience.
Garage
Plan the renovation of your garage! Add customised flooring, create storage with drag-and-drop shelves, add a workshop, or turn your garage into a living area.
Cellar
Create a space for recreation, position an indoor golf green, add an office space with the custom workshop’s library or try different layouts for your new living space.
System Requirements
– Windows® 7 64-bit, Windows® 8 64-bit, Windows® 10, Windows® 11
– Intel® or compatible 1.0 GHz 64-Bit processor or higher
– 1 GB of RAM (4 GB or more recommended)
– 3 GB available hard disk space – 3D video card (1024*768 min 32 bit)
1、登录后,打赏30元成为VIP会员,全站资源免费获取!
2、资源默认为百度网盘链接,请用浏览器打开输入提取码不要有多余空格,如无法获取 请联系微信 yunqiaonet 补发。
3、分卷压缩包资源 需全部下载后解压第一个压缩包即可,下载过程不要强制中断 建议用winrar解压或360解压缩软件解压!
4、云桥CG资源站所发布资源仅供用户自学自用,用户需以学习为目的,按需下载,严禁批量采集搬运共享资源等行为,望知悉!!!
5、云桥CG资源站,感谢您的关注与支持!


