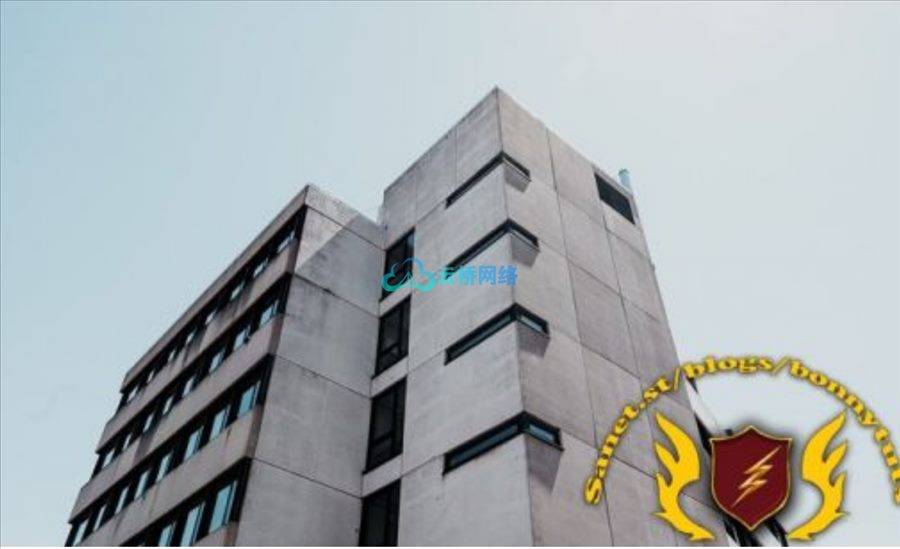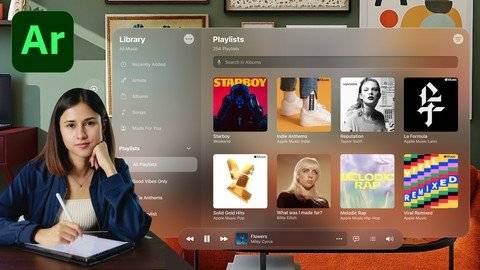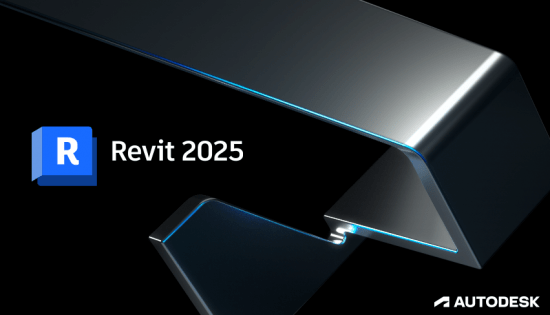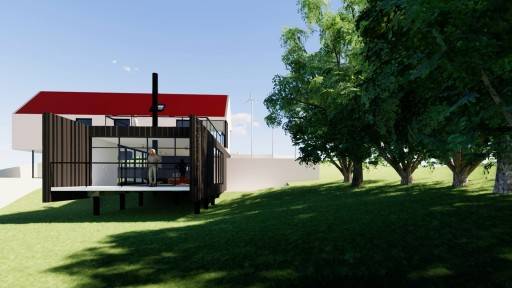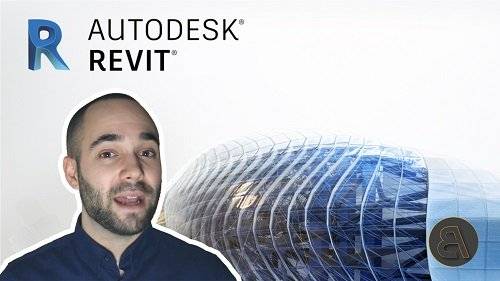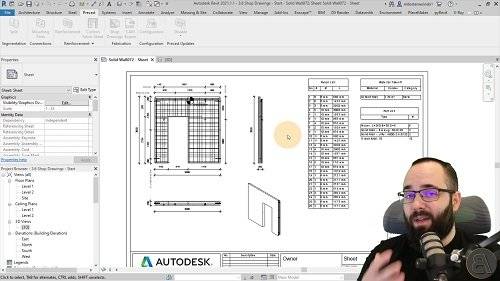
结构建模
本课程的第一章专门介绍混凝土结构的建模。您将学习如何为结构元素建模,例如墙壁、地板、柱子、梁、屋顶、边梁、地基等…
除了学习如何使用这些工具之外,您还将了解使用这些工具的最有效工作流程。
使用 Revit 链接和 CAD 导入
在很多情况下,您不会设计建筑物,而是需要使用建筑模型和图纸作为参考来创建结构。
为此,您将学习如何使用 2D CAD 文件和 3D Revit 文件作为放置结构组件的参考。
您将学习如何快速轻松地完成此操作的最佳方法!Concrete Structures in Revit Masterclass
MP4 | 视频:h264、1920×1080 | 音频:aac,44100 赫兹 | 时长:6 小时 19 分钟 | 2.24 GB 含课程文件
类型:在线学习 | 英语语言
Modeling the Structure
The first chapter of the course is dedicated to the modeling of the concrete structure. You will learn how to model structural elements such as walls, floors, columns, beams, roofs, edge beams, foundation and more…
Apart from learning how to use the tools you will also learn about the most efficient workflows for using those tools.
Using Revit Links and CAD Imports
In a lot of cases you will not be designing the building and you will need to use an architecture model and drawings as reference in order to create the structure.
For this, you will learn how to use both 2D CAD files and 3D Revit files as reference for placing structural components.
You will be learning about the best methods to make this quick and easy!
1、登录后,打赏30元成为VIP会员,全站资源免费获取!
2、资源默认为百度网盘链接,请用浏览器打开输入提取码不要有多余空格,如无法获取 请联系微信 yunqiaonet 补发。
3、分卷压缩包资源 需全部下载后解压第一个压缩包即可,下载过程不要强制中断 建议用winrar解压或360解压缩软件解压!
4、云桥CG资源站所发布资源仅供用户自学自用,用户需以学习为目的,按需下载,严禁批量采集搬运共享资源等行为,望知悉!!!
5、云桥CG资源站,感谢您的关注与支持!


